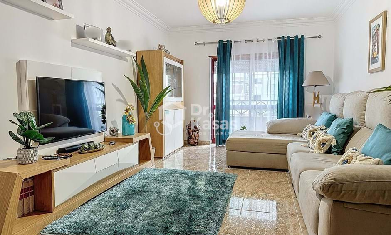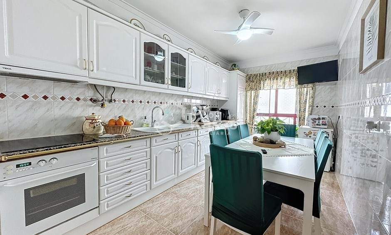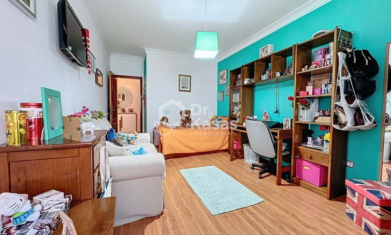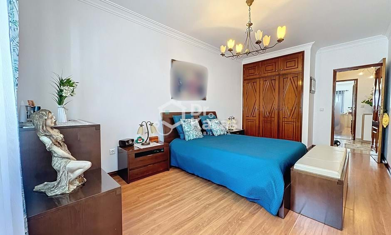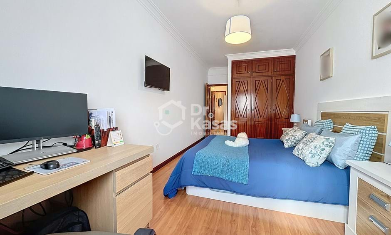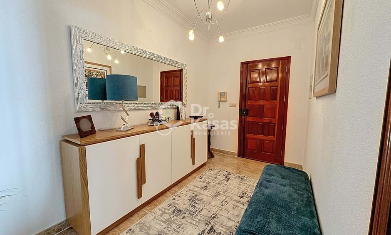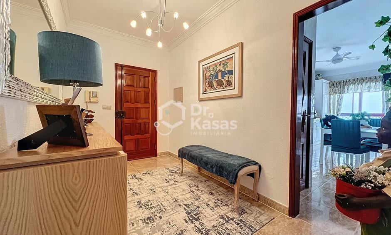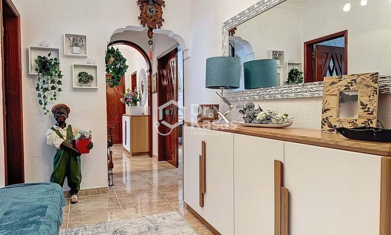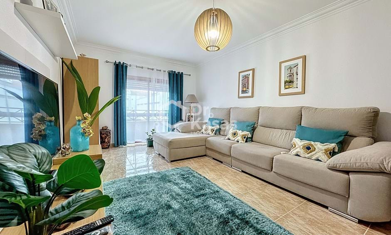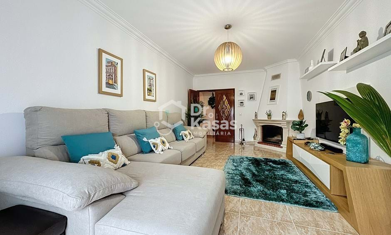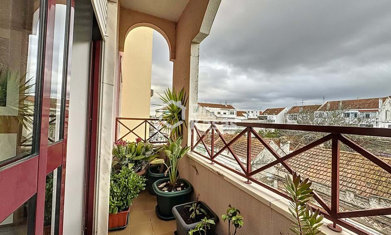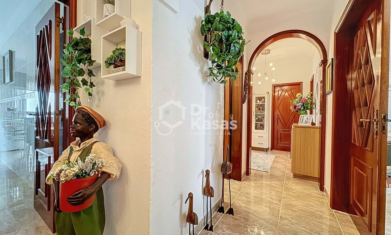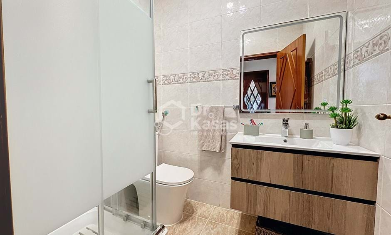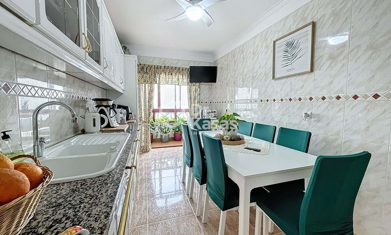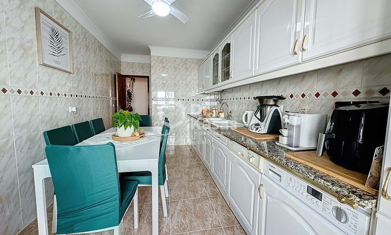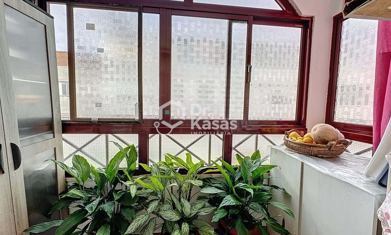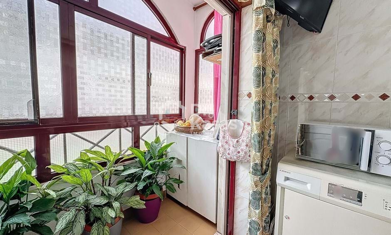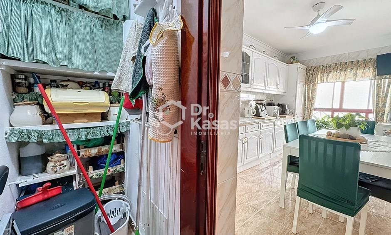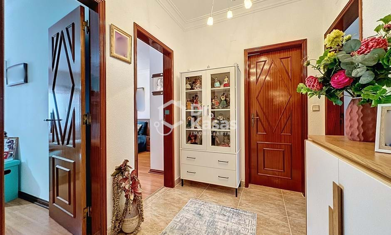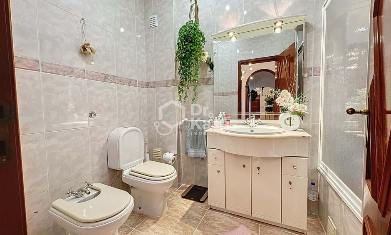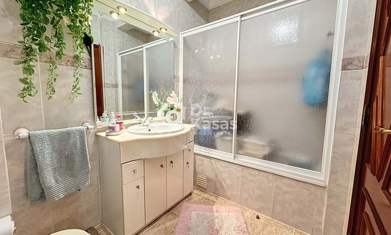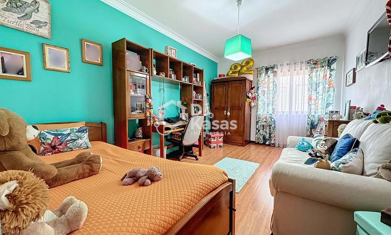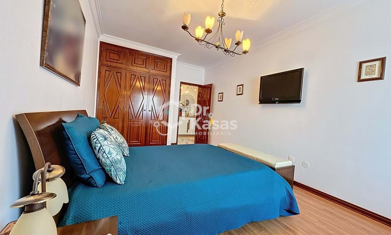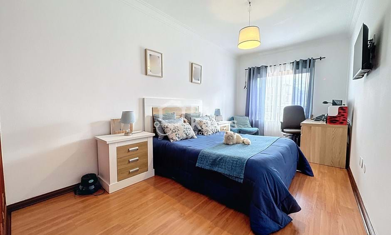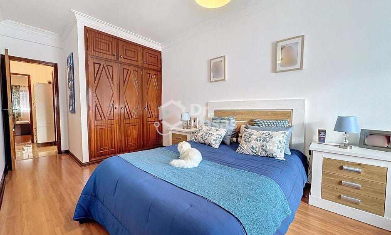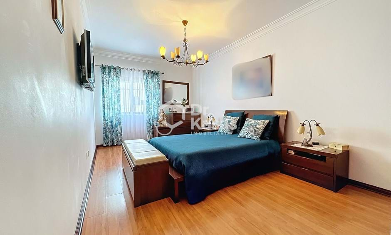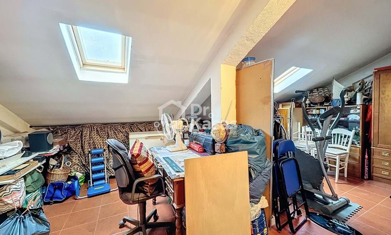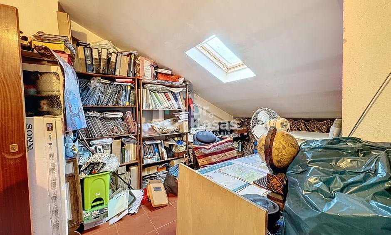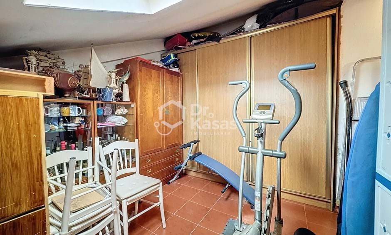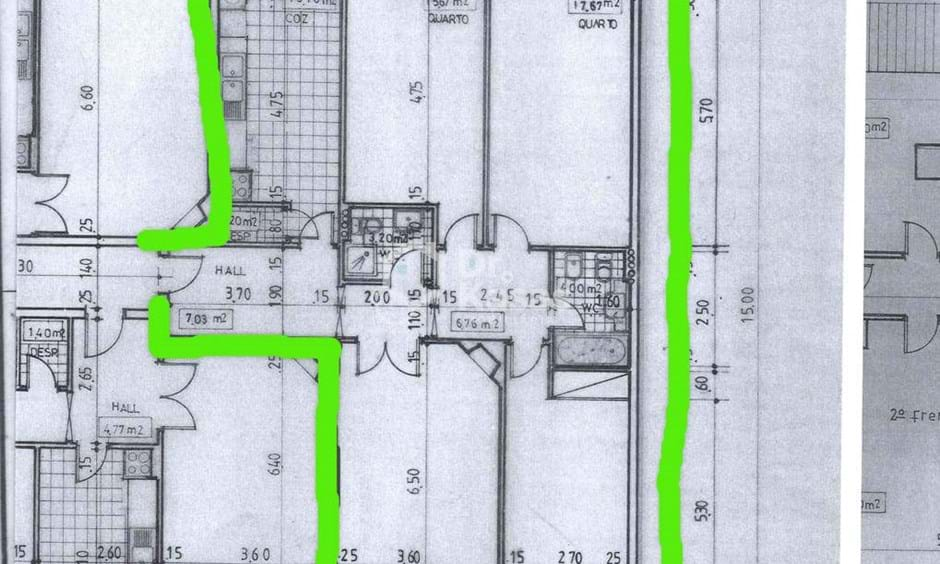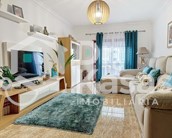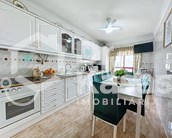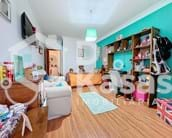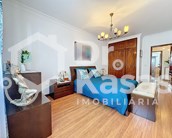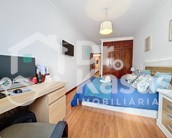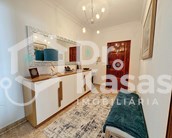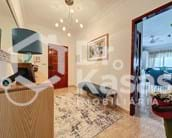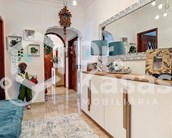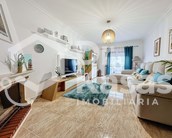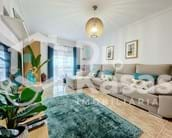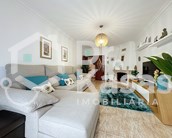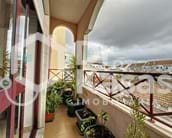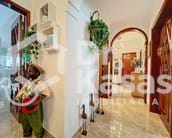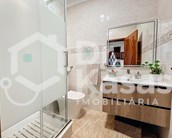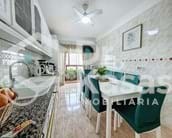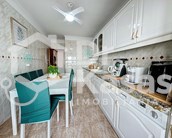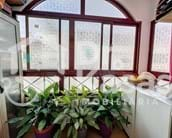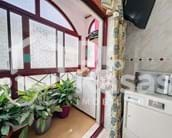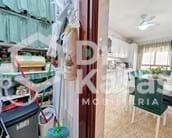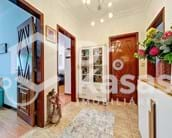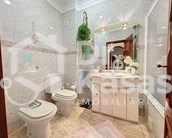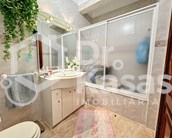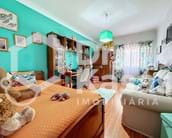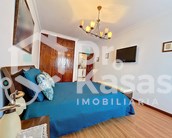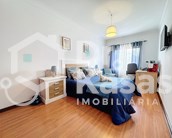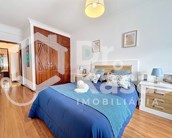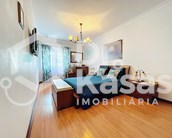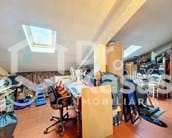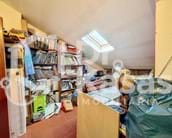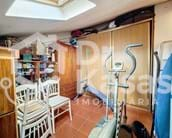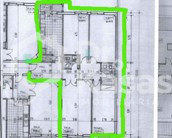Appartement de 3 chambres à vendre à Baixa da Baignoire
- 3
- 2
- 140m2
- 113m2
Réf.: 432
- 3
- 2
- 140m2
- 113m2
Réf.: 432
Appartement de 3 chambres à vendre à Baixa da Baignoire
Découvrez la perfection de la vie à Baixa da Bath avec ce spectaculaire appartement de 3 chambres, fièrement vendu par Dr. Kasas Real Estate.
Située dans un quartier central, cette propriété combine la sérénité d’une rue calme avec la commodité d’avoir toutes les commodités essentielles à portée de main, idéale pour ceux qui apprécient de vivre bien et facilement.
Cet appartement de 3 chambres se distingue par ses grands espaces bien distribués. Le salon, point central de la maison, est agrémenté d’une cheminée avec poêle à bois, promettant chaleur lors des journées froides, et s’ouvre sur un balcon qui invite à des moments de détente.
La cuisine, pratique et spacieuse, bénéficie d’une véranda et d’un cellier. L’appartement dispose également d’un débarras d’environ 30 m², un vrai luxe pour le rangement ou à transformer en espace personnel de votre choix.
Les chambres, avec des espaces généreux, garantissent le confort et l’intimité nécessaires, deux d’entre elles offrant des armoires intégrées pour une organisation sans effort.
Les deux salles de bains, l’une avec douche et l’autre avec baignoire, complètent l’agencement fonctionnel de cet appartement, ce qui le rend idéal pour les besoins de la vie contemporaine.
Vivre à Baixa da Bathtub signifie être proche des écoles, des services et des commerces, en veillant à ce que tout ce dont vous avez besoin soit accessible à pied.
Cet appartement de 3 chambres à vendre par Dr. Kasas Real Estate, est votre chance de faire partie d’une communauté dynamique et accueillante.
Dr. Kasas Real Estate vous invite à visiter ce magnifique appartement. Saisissez l’occasion de créer des souvenirs inoubliables dans votre nouvelle maison.
L’achat ou la vente, la maison est avec Dr. Kasas Real Estate.
Située dans un quartier central, cette propriété combine la sérénité d’une rue calme avec la commodité d’avoir toutes les commodités essentielles à portée de main, idéale pour ceux qui apprécient de vivre bien et facilement.
Cet appartement de 3 chambres se distingue par ses grands espaces bien distribués. Le salon, point central de la maison, est agrémenté d’une cheminée avec poêle à bois, promettant chaleur lors des journées froides, et s’ouvre sur un balcon qui invite à des moments de détente.
La cuisine, pratique et spacieuse, bénéficie d’une véranda et d’un cellier. L’appartement dispose également d’un débarras d’environ 30 m², un vrai luxe pour le rangement ou à transformer en espace personnel de votre choix.
Les chambres, avec des espaces généreux, garantissent le confort et l’intimité nécessaires, deux d’entre elles offrant des armoires intégrées pour une organisation sans effort.
Les deux salles de bains, l’une avec douche et l’autre avec baignoire, complètent l’agencement fonctionnel de cet appartement, ce qui le rend idéal pour les besoins de la vie contemporaine.
Vivre à Baixa da Bathtub signifie être proche des écoles, des services et des commerces, en veillant à ce que tout ce dont vous avez besoin soit accessible à pied.
Cet appartement de 3 chambres à vendre par Dr. Kasas Real Estate, est votre chance de faire partie d’une communauté dynamique et accueillante.
Dr. Kasas Real Estate vous invite à visiter ce magnifique appartement. Saisissez l’occasion de créer des souvenirs inoubliables dans votre nouvelle maison.
L’achat ou la vente, la maison est avec Dr. Kasas Real Estate.
Caractéristiques de l'établissement
- Machine à laver
- Machine a laver la vaisselle
- Armoires encastrées
- Cheminée
- Plancher flottant
- Conservatoire
- Proximité: Centre commercial, Aéroport, Montagne, Plage, Cours de golf, Restaurants, Ville, Champ Ouvrir, Hôpital, Pharmacie, Transports publiques, Écoles, Piscines Publiques, Terrain de jeux
- Année de construction: 1995
- Stockage
- Vue: Vue village
- Système d'entrée vidéo
- Garde-manger
- Égout
- Situation calme
- Situation centrale
- Cheminée à foyer fermé
- Porte de sécurité
- Certification énergétique: C
- L'eau du robinet
- Balcon
-

